|
|
|
|
|
|
|


 |
 |  |
|
 | 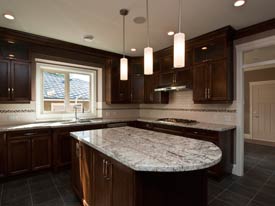 |
|
 | 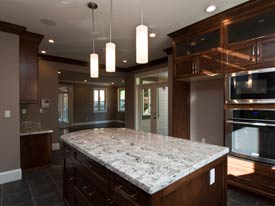 |
|
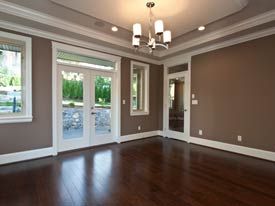 | 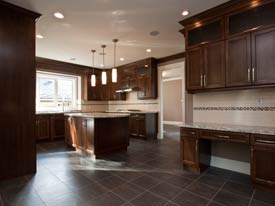 |
|
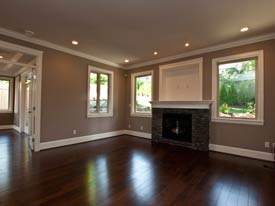 | 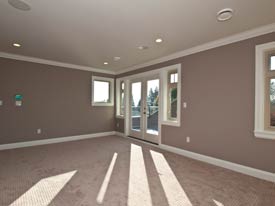 |
|
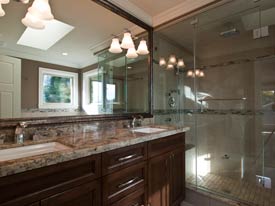 | 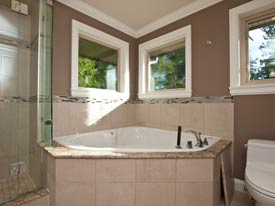 |
|
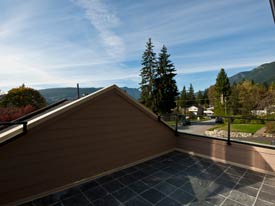 | 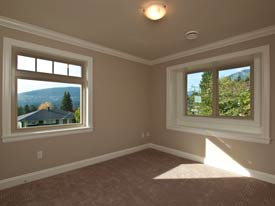 |
|
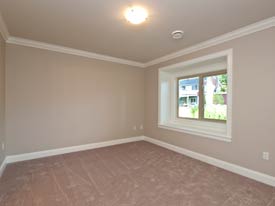 | 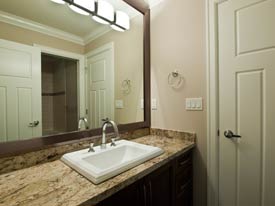 |
|
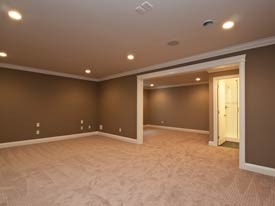 | 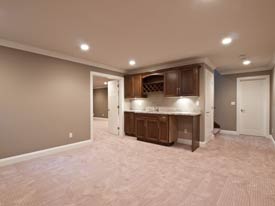 |
|
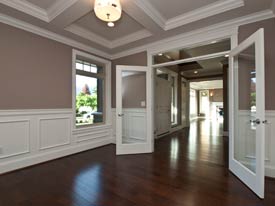 | 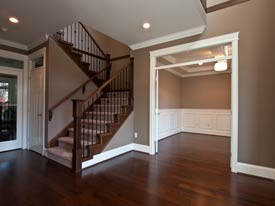 |
|
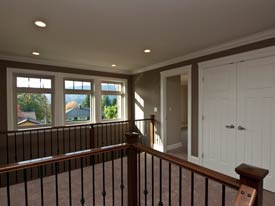 | 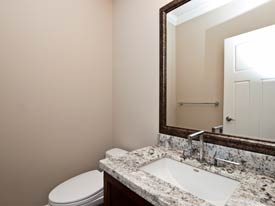 |
|
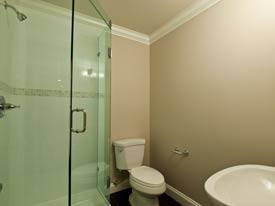 | 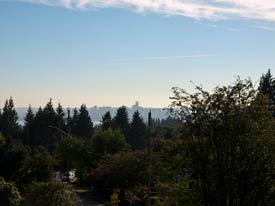 |
|
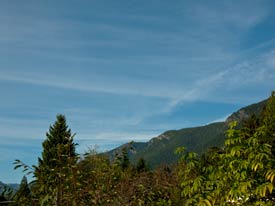 | 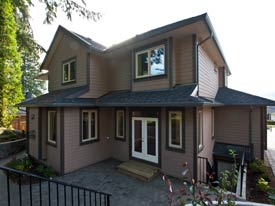 |
|
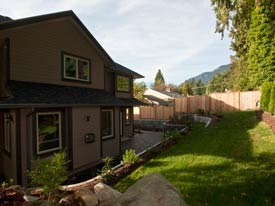 | 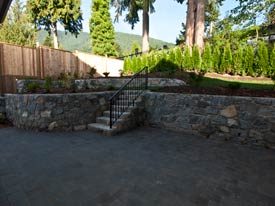 |
|
 |
 |
 |
|
Big, bright, Canyon Heights house with a touch of city view! Four bdrm up, fabulous architectural "open plan" main floor with very high quality throughout: great big, gourmet kitchen "designer" baths, steam shower.. large basement with suite potential. It's a ≴must see!≵ |
| Square Footage: 4,607 | Bedrooms: 4 | Bathrooms: 5 |
| Age: New | Fireplace: 2 | Heating: Natural Gas |
| Parking: Double Garage | Taxes: TBA | Lot Size: 7,500 sq. ft. |
